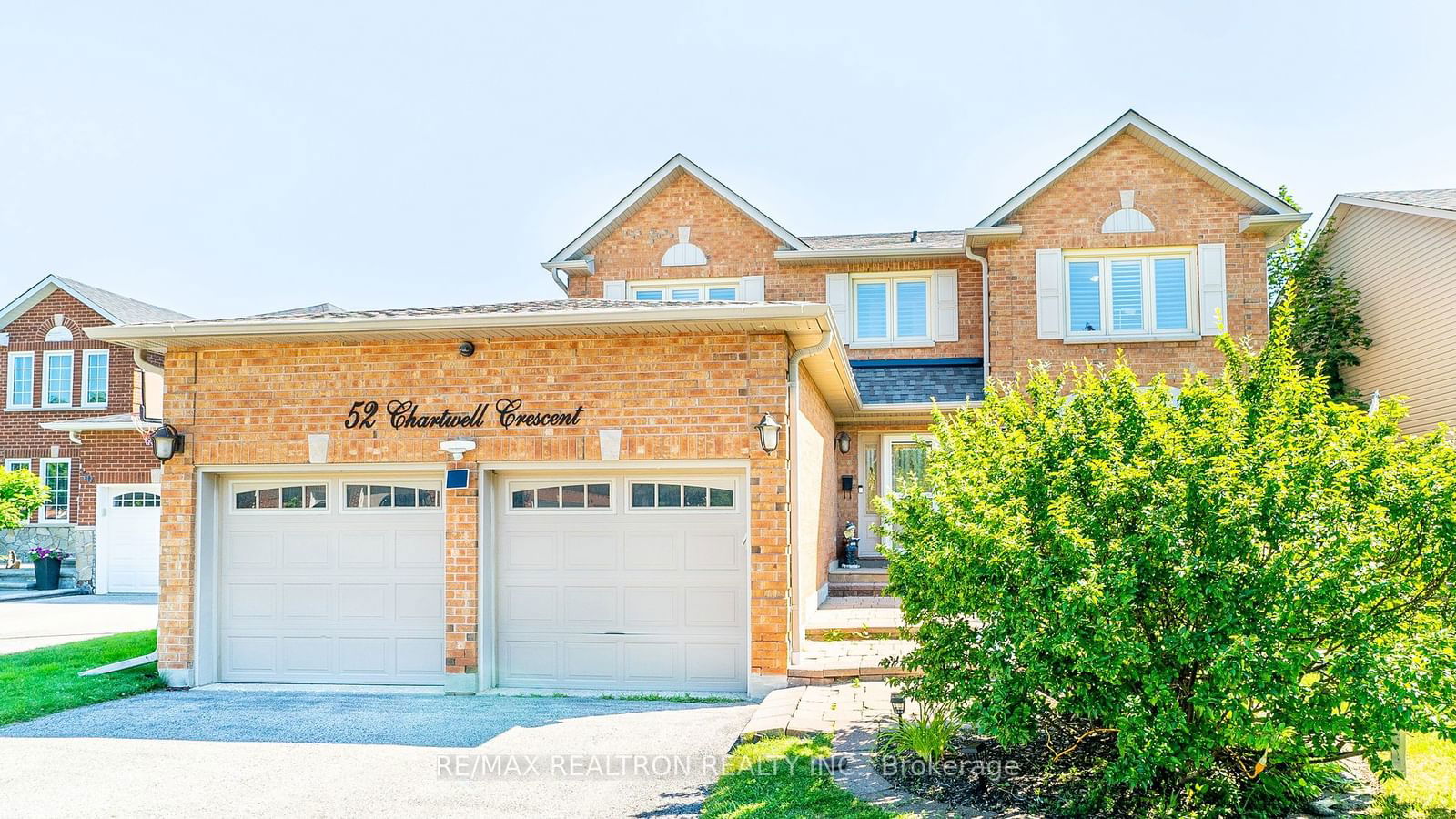$1,200,000
4+1-Bed
4-Bath
2500-3000 Sq. ft
Listed on 7/8/24
Listed by RE/MAX REALTRON REALTY INC.
Welcome to 52 Chartwell Cres, a stunning 2-storey home nestled in the picturesque Keswick North community. This charming residence has undergone recent renovations, featuring over 2,500 sqft of living space. Highlights include a new roof installed in 2023, newly installed hardwood floors throughout, fresh paint, and motion sensor lights on every floor. The gourmet kitchen is a chef's delight, equipped with stainless steel appliances, modern white cabinets, and ample space for culinary creations. The spacious living and dining rooms provide a perfect setting for entertaining guests or relaxing with family. Step outside onto your private deck overlooking a backyard oasis complete with a hot tub, and fully fenced in-ground pool with pool house, all offering a serene retreat right at home. Convenience meets functionality with main floor laundry and garage access from inside. Upstairs discover 4 bedrooms, including a large primary room ensuite & walk-in closet. A huge finished basement is ready to accommodate various needs. Additional features such as a Ring doorbell, sprinkler system, and no sidewalk add to the appeal of this exceptional property. 52 Chartwell Cres is more than just a home; it's a place where comfort meets modern living. Don't miss out on the opportunity to make this your new address! Check out this Reel - https://www.youtube.com/watch?v=flRion-V-zM
S/S Dual Oven, S/S Double Door Fridge, Gas Range, S/S Hood-Range, S/S Dishwasher, Washer & Dryer, 1 GDO, All Existing Electrcial Light Fixtures, All Existing Window Coverings, California Shutters T/O, Fireplace, Basement Sofa, Hot Tub
To view this property's sale price history please sign in or register
| List Date | List Price | Last Status | Sold Date | Sold Price | Days on Market |
|---|---|---|---|---|---|
| XXX | XXX | XXX | XXX | XXX | XXX |
| XXX | XXX | XXX | XXX | XXX | XXX |
| XXX | XXX | XXX | XXX | XXX | XXX |
| XXX | XXX | XXX | XXX | XXX | XXX |
N9016688
Detached, 2-Storey
2500-3000
10+3
4+1
4
2
Attached
6
31-50
Central Air
Finished
Y
N
Brick, Vinyl Siding
Forced Air
Y
Inground
$6,437.32 (2024)
< .50 Acres
147.77x51.57 (Feet) - 50.41 Ft X 147.77 Ft X 51.57 Ft X 163.06
